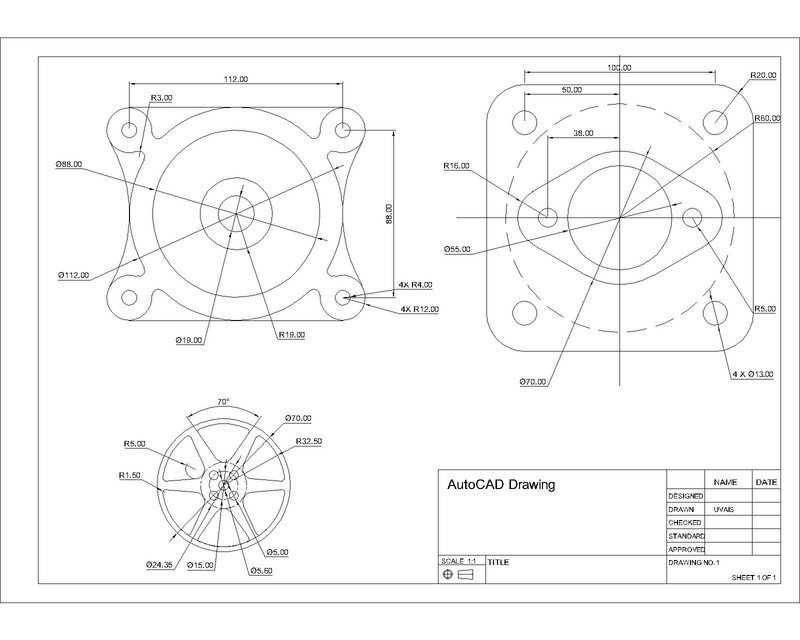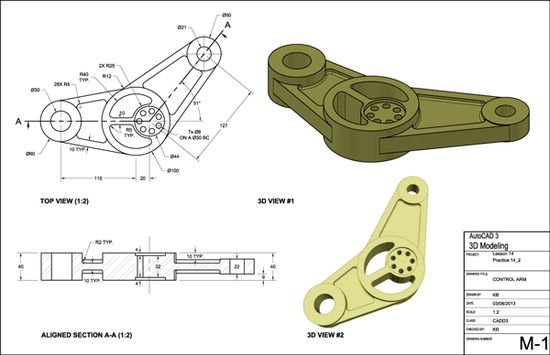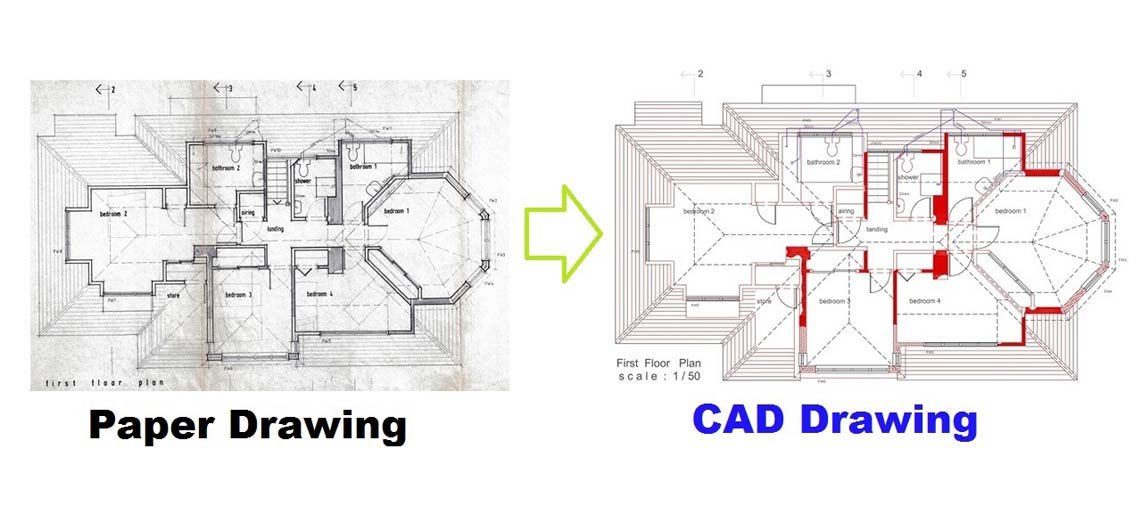Our services.
2D Drafting
2D Drafting is the process of producing a 2D Drawing. In this process, the lines are manually drawn using CAD systems such as AutoCAD. Once the item has been drawn annotations and dimensions are added.
The applications were only 2D Drafting is being used (compared to 2D from 3D) is becoming smaller as our technology advances. However, there are still many situations where outsourcing 2D Drafting requirements is still worth it.
The majority of schematics are still drawn in 2D CAD. Further, simple floor plans and elevations are also often produced in 2D CAD.
2D to 3D Conversions
2D to 3D CAD conversion is the process of converting 2D Technical drawings into 3D CAD Models. 2D drawings are drawing in the x and y-axis where a 3D CAD Model has the additional z-axis. The difference between a square and a cube.
You might have been working with 2D CAD for a number of years but now your customers would like to see a 3D Image of their product, or you might have upgraded to a 3D CAD system but do not have the time to convert your parts library to suit your CAD package.
3D Modelling
3D CAD modelling is now the standard within the computer-aided design industry. A 3D CAD model is a CAD model based on 3 axes (X, Y & Z) compared to 2D (X & Y). This is the difference between a square and a cube.
3D CAD has hugely changed over the last 20 years. A current 3D CAD model will not only be dimensionally correct it will also contain data such as material, weight, the centre of gravity etc.2D CAD.
Paper to CAD Conversions
Paper to CAD is the procedure converting Paper Drawings (physical or scanned) into 3D CAD models and/or 2D Drawings.
Companies often have libraries of drawings or individual parts which were created prior to CAD (or 3D CAD) and only have the paper drawings on file.
The process of converting paper to CAD drawings is mainly used to make the new drawings editable. Often there is a set of drawings in PDF or Paper format which require updating. In order to do this, the existing drawings need to be reproduced in CAD.
These drawings can either be converted like for like in 2D CAD such as AutoCAD or by producing a 3D CAD Model first and then extracting a 2D Drawing.




